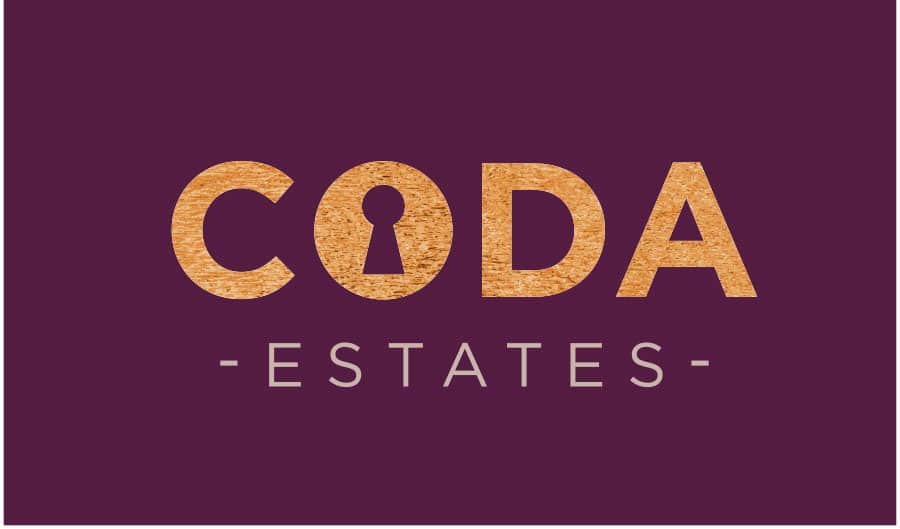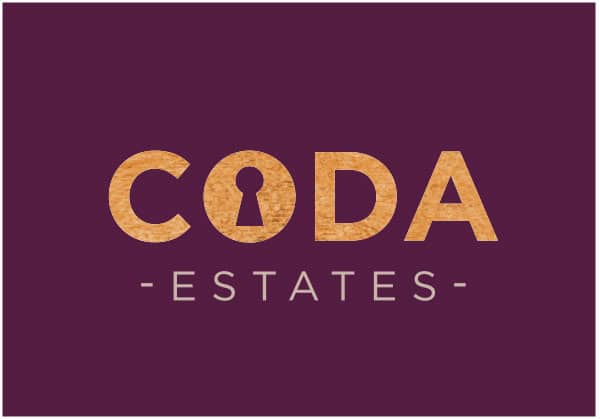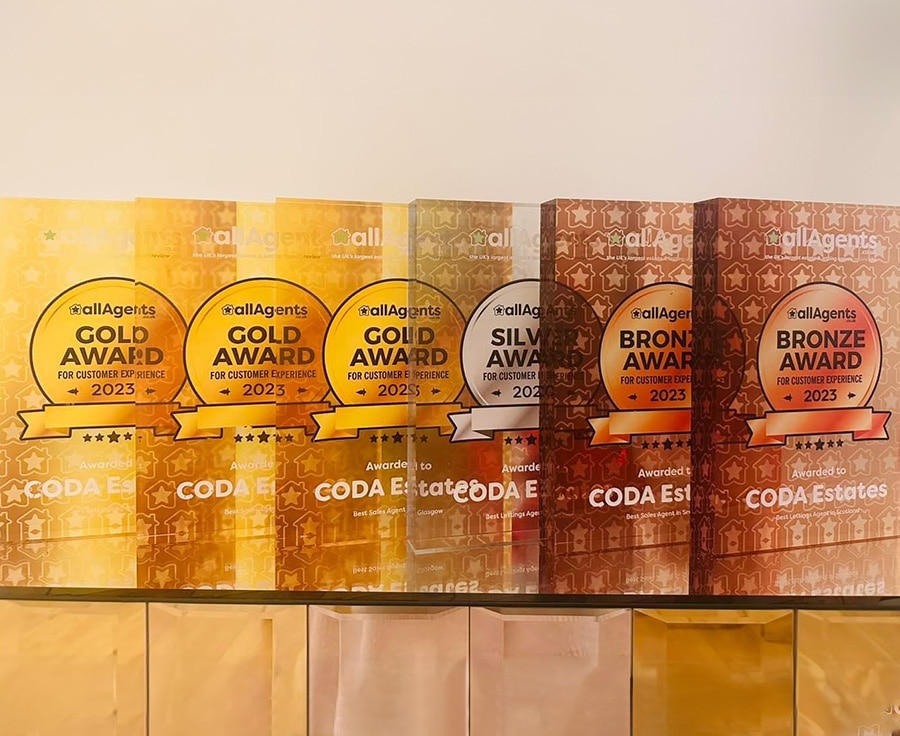West High Street, Kirkintilloch
Property Summary
The current owner has personally been involved in individually designing and building this stunning detached property. The result is a unique and contemporary home located within the heart of Kirkintilloch. Finished to an impeccable standard throughout, early viewing is recommended.
Enjoying a central position however benefitting from ample private parking and an enclosed garden area, not to mention the spectacular views towards the Campsie Fells.
The bright and spacious accommodation flows naturally over two levels, comprising entrance vestibule, attractive reception hallway with stylish glass/oak balustrade, large dining kitchen with central island feature and a number of quality integrated appliances, utility room and useful w/c. The lounge is located to the rear of the property and benefits from french doors which lead out to the raised patio area. The ground floor is completed with bedroom 3, which could alternatively be used as a further family room/formal dining space or large home office.
On the upper level you will find 2 well appointed bedrooms, the master boasting ensuite shower facilities and built in wardrobe storage. Both bedrooms incorporate Juliet balconies, facing towards the hills. You will also find the spacious house bathroom with over the bath thermostatic shower.
Externally the property has been designed for low maintenance, with a substantial driveway to the side and an enclosed grassed area to the rear. The raised patio area provides the perfect outdoor space for relaxing and/or entertaining of a nice summers evening.
The owner has presented the home to an excellent standard throughout with a number of up-graded features including the Electric Vehicle Charging Point.
School Catchment
West High Street lies within the school catchment for Lairdsland Primary, Holy Family Primary, Lenzie Academy and is within walking distance of St Ninians High School
Room Dimensions
Entrance Hallway
Lounge - 4.80m x 3.92m
Dining Kitchen - 4.80m x 4.25m
Bedroom 3/ Office/Family Room - 3.06m x 4.08m
Utility Room - 1.91m x 2.29m
w/c -
Master Bedroom - 4.80m x 3.62m
Ensuite- 2.07m x 2.12m
Bedroom 2 - 4.80m x 3.07m
Bathroom -
Location
The property allows for pleasant walking & cycling routes, with the canal path located nearby. Green countryside/farmland fields are merely 150m away and the location affords views to the Campsie Hills.
Amenities: Kirkintilloch offers a vast selection of local amenities including good quality restaurants, cafes, shops, bars, supermarkets and the recently developed Southbank Marina. There are also numerous leisure facilities including a modern library, museums, Kirkintilloch leisure centre and various sporting clubs, Kirkintilloch Bowling Club, various water sports including, canoeing, rowing, golf courses in both Kirkintilloch and neighbouring Lenzie.
Kirkintilloch is an interesting historical town. It sits on the Antonine Wall and was the site of a Roman Fort and medieval castle. The Forth and Clyde Canal flows through the centre of the town and provides a link to Glasgow and Edinburgh.
Transport Links: Kirkintilloch is conveniently placed within easy reach of Glasgow city centre and Edinburgh. The property is a short drive to Lenzie train station, or a couple of minute car journey to M80 connecting to the main M8 and M9 motorways with links across central Scotland. There is also a regular bus route to Glasgow city centre and neighbouring villages.
Home Report Available on Request
Viewings By Appointment
EER - B
Council Tax Band - F
Early viewing is recommended to avoid any disappointment
For further details or to arrange an appointment to view please do not hesitate to contact the office on 01417751050
Thinking of Moving
For your FREE market valuation call Claire on 07939 086 074 or at the office 0141 775 1050




