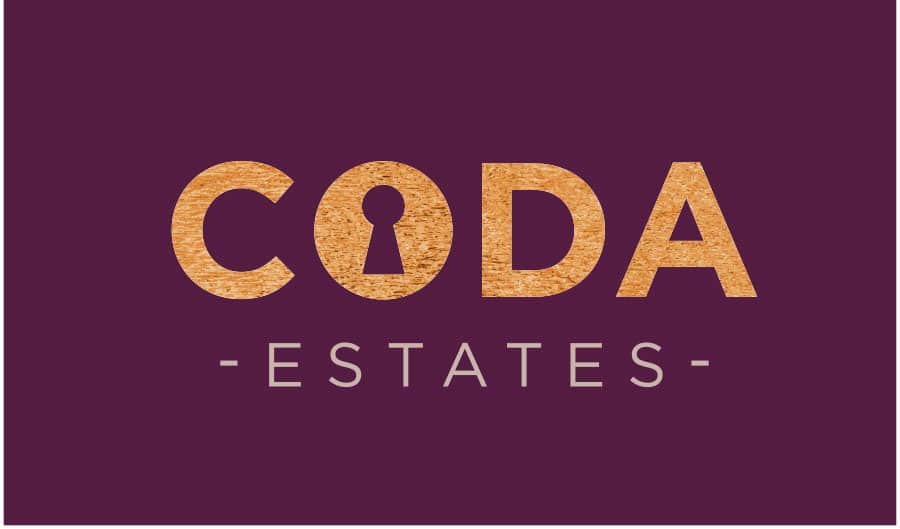Wallace Gate, Bishopbriggs Glasgow
Property Summary
Well presented detached villa in the popular Princes Gate development in Bishopbriggs. Convenient for local schooling, local amenities and transport links. Four generous bedrooms, with modern en-suite to master, enclosed gardens and garage.
The property is presented in modern neutral tones throughout and will appeal to a wide range of buyers. The front door opens into a welcoming hallway which gives access to the main living apartments and to the upper level. The lounge is a large front facing room with box bay window which floods the room with natural sunlight. The lounge flows into the dining area via double doors which over looks the rear garden and in turn leads into the beautifully appointed kitchen. The new stylish fitted kitchen has ample base and wall mounted units and there is room for a table and chairs. French doors lead from the kitchen to the rear gardens, which are not over looked. A contemporary cloakroom/wc completes the ground floor accommodation.
On the upper level there are four generous bedrooms. The master benefits from double fitted wardrobes and an attractive en-suite shower room. The three further bedrooms are all spacious with two also benefitting from fitted wardrobes and are served by the well appointed family bathroom.
The property boasts a substantial plot within a quiet cul-de-sac, enjoying ample off-street parking. The level rear of the property is not over-looked
providing spectacular open views towards the Campsie Fells in the winter months and is fully enclosed mainly laid to lawn. The patio area offers room for outdoor furniture to enjoy relaxing/al fresco dining. The garage could be converted to provide further accommodation, subject to all planning constraints.
The house also benefits from a full security system around the house (CCTV) and is fitted with soffit lights (lower and upper canopy)
Schooling
Wallace Gate lies within the catchment area for Thomas Muir Primary, St Helens Primary, Bishopbriggs Academy and Turnbull High School
Room Dimensions
Entrance Hall
Lounge - 5.20m x 3.60m
Dining Room - 3.60m x 2.80m
Dining Kitchen - 5.00m x 2.80m
w/c
Master Bedroom - 5.80m x 3.20m
Ensuite - 2.70m x 1.70m
Bedroom 2 - 3.70m x 3.00m
Bedroom 3 - 2.60m x 2.40m
Bedroom 4 - 3.60m x 2.40m
Bathroom - 2.10m x 1.80m
Location
Princes Gate is a highly regarded modern landscaped development in Bishopbriggs which sits close to a host of amenities including Bishopbriggs Academy, St. Helens Primary School and Woodhill Primary School which are all within walking distance. There is a good selection of retail outlets including the 24-hour Asda in Robroyston, recreational pursuits and Bishopbriggs Town Centre which sits approximately one mile from the property. In addition to this, there are excellent road links close by allowing swift access to the surrounding areas and the M8 and M80 motorway links.
Home Report Available on Request
EER - C
Viewings Strictly By Appointment
Home Report Available on Request
CODA Estates provide a free valuation service. If you are considering selling your own home please telephone 0141 775 1050.




