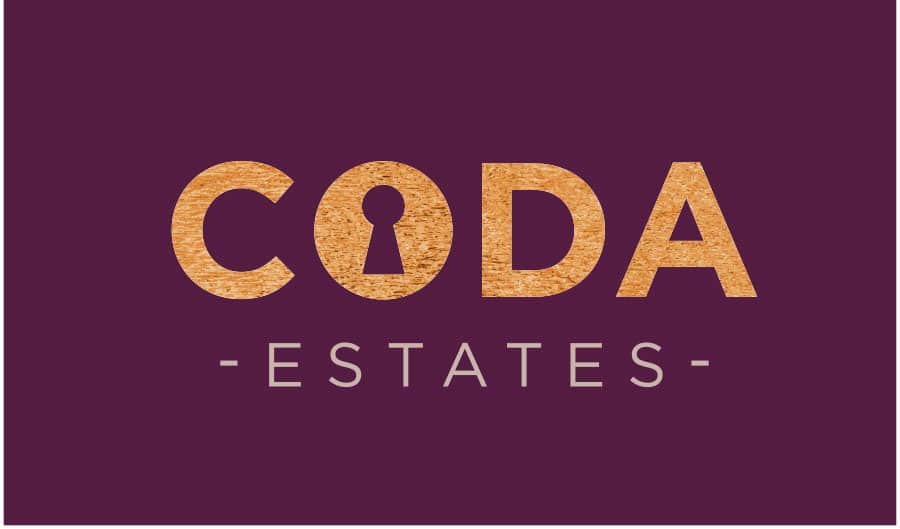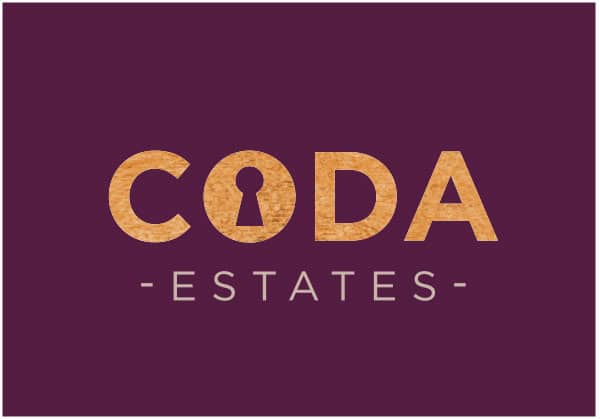Tattershall Road, Garthamlock
Property Summary
This rarely available 4 bedroom detached house with single integral garage located in a sought after estate has been fantastically designed to meet the
needs of modern lifestyles. The downstairs accommodation comprises of an entrance hall with staircase leading to the upper floor. The lounge is a particularly spacious reception room with front facing window. The large kitchen/dining room is accessed from the lounge and houses a variety of units. Doors in the kitchen lead out onto the rear gardens. The separate utility room is a useful space for washing clothes and ironing. The W/C completes the ground floor accommodation.
The upper floor landing leads off to 4 bedrooms and the family bathroom. The master bedroom features an en suite shower room. A hatch on the upper
floor landing provides access to the attic. The property is further enhanced by gas central heating, PVC double glazed window frames, two car driveway and garage.
Externally the gardens have been professionally landscaped to provide an idyllic outside space perfect for relaxing and/or entertaining. The rear garden enjoys the majority of the sun light throughout the day and is fully enclosed, ideal for family pets or young children.
Room Dimensions
Entrance Hall
Lounge - 5.15m x 3.30m
Dining Kitchen - 5.10m x 2.97m
Utility Room - 1.92m x 1.83m
w/c - 1.94m x 1.21m
Master Bedroom - 4.35m x 2.79m
Ensuite Shower Room - 1.89m x 1.79m
Bedroom 2 - 3.41m x 2.62m
Bedroom 3 - 3.24m x 2.49m
Bedroom 4 - 2.63m x 2.62m
Bathroom - 2.51m x 1.82m
Garage - 5.03m x 2.55m
Location
Tattershall Road is near the Fort shopping centre which has an array of shops and eateries, together with quick and unobstructed access on to the M8, it is proving to be hugely popular with buyers looking for both accessibility and value for money.
Home Report Available on Request
EER - C
Viewings: Arranged by appointment, to confirm please call 0141 775 1050.




