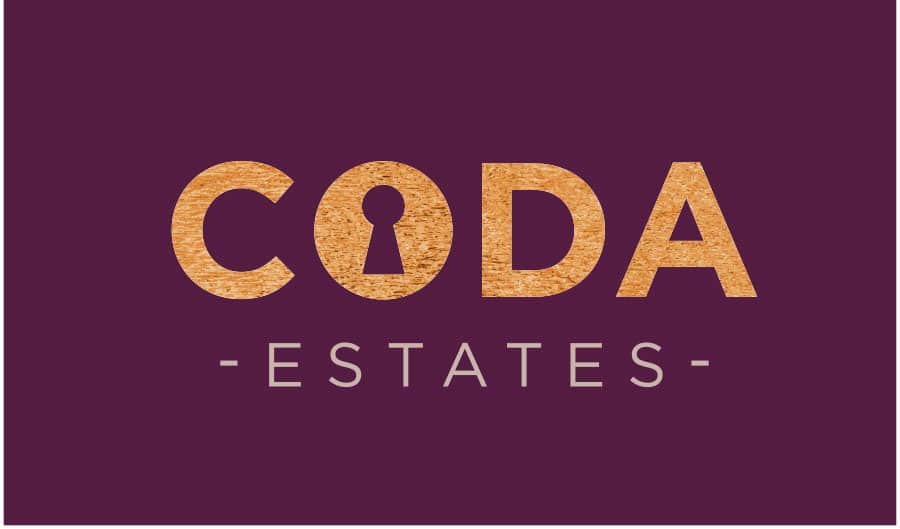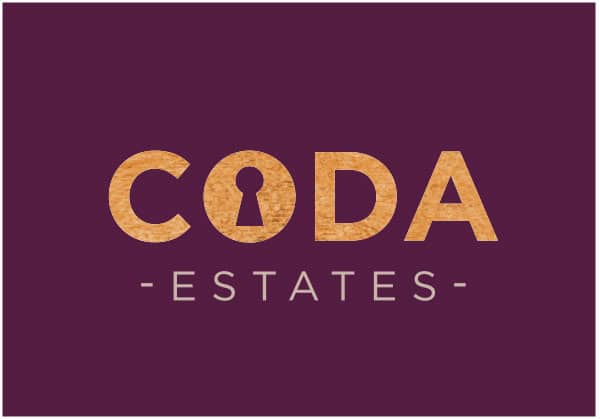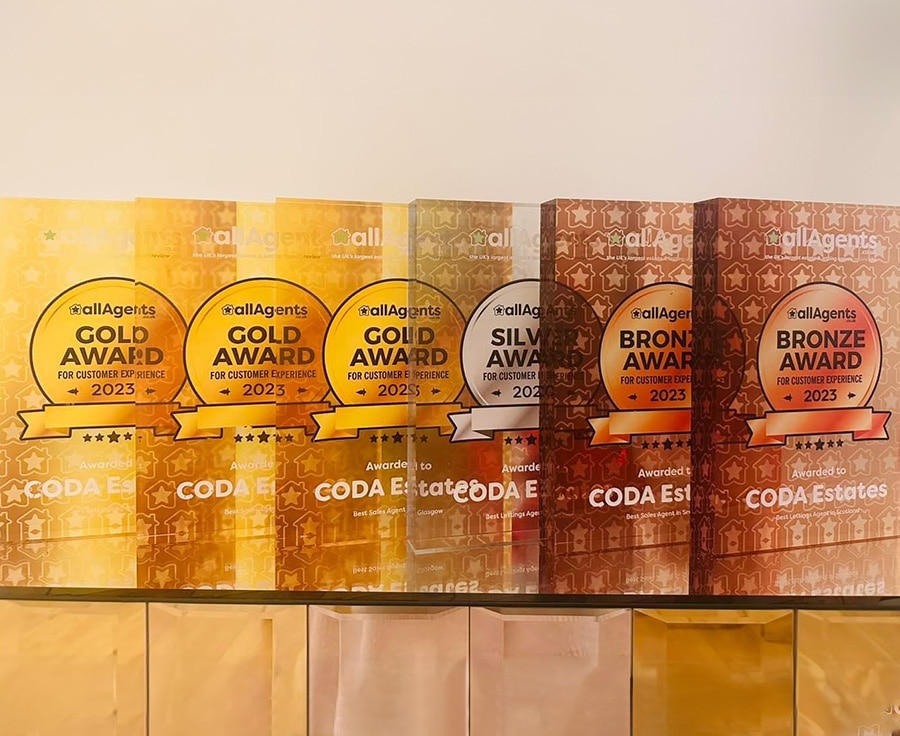Sunnyside Drive, Glasgow
Property Summary
A spacious 3 bedroom mid-terrace family home with front and rear gardens, set in close proximity to a number of local amenities. The lower accommodation comprises large welcoming entrance hall, spacious lounge, fully fitted kitchen and bright family bathroom The upper level hosts 3 large bedrooms all with integral storage. An early viewing is highly recommended.
Lounge - 4.56 x 3.72m
Kitchen - 3.65 x 3.09m
Bathroom - 1.94 x 1.93m
Master Bedroom - 3.70 x 3.60m
Bedroom 2 - 4.07 x 2.66m
Bedroom 3 - 3.09 x 2.97m
The property's large welcoming entrance hall affords access to it's spacious lounge and bright, modern, family bathroom. The lounge has a large south facing double window allowing light to flood in. To the rear of the lounge is the property's kitchen. Fully fitted with integrated fridge/freezer, double oven, hob, cooker hood and washing machine and complimented by a range of wall and floor mounted units. The family bathroom has been recently upgraded with large bath/shower, wet walls and new ceiling cladding. The property's upper accommodation plays host to it's three large bedrooms, all with integral storage. Additional storage can be found in the property's attic. Further benefits include GCH, DG and recently landscaped front and rear gardens.
Location
Blairdardie benefits form a host of local amenities; the nearest rail station is within walking distance, as are the local shops, schools, parks, tennis courts and other leisure facilities. Within a short drive is the Great Western Retail Park, and all of the many offerings it has.
Home Report Available on Request
EER - C
Council Tax Band - D
If you are interested in viewing this property please contact our offices direct on 01417751050. Property to sell? One of our expert team would be happy to provide you with a free valuation and we can discuss our selection of professional selling packages.




