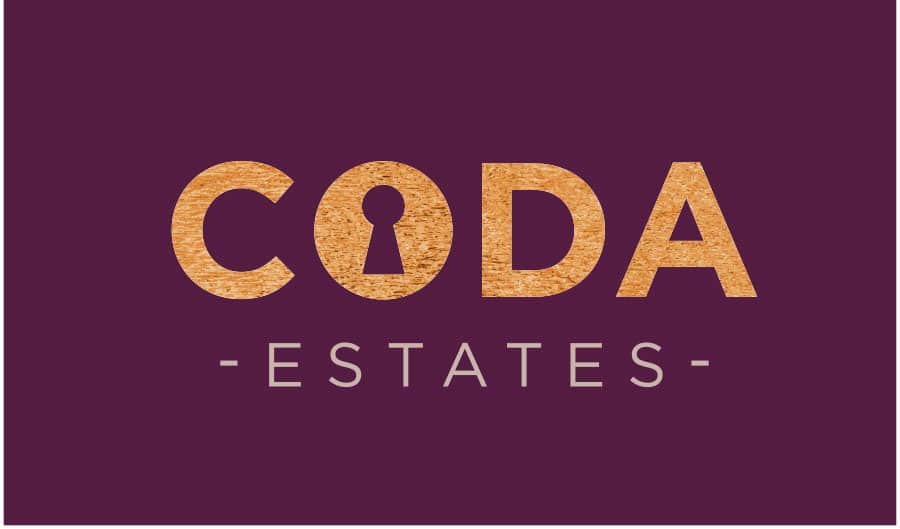Skibo Place, Gartcosh, Glasgow
Property Summary
Beautifully presented and well maintained, four bedroomed detached villa, enjoying a preferred level plot, set within this highly desirable residential development. Located on the periphery of the town, yet convenient to all local amenities including the primary school and train station.
Offering a fabulous family layout, this appealing home will undoubtedly suit a wide variety buyers. With the benefit of having a delightful, position that is not directly overlooked from the front, this superb property warrants personal viewing for a full appreciation of the overall size and internal specification. The generously proportioned accommodation comprises: welcoming entrance hall, cloakroom with wc, good sized tasteful lounge which is open plan to dining area . with sliding door to rear garden. The well appointed kitchen includes built-in oven and a number of other integrated appliances, ample base and wall mounted storage units and contrasting work surface. The useful utility room also has an external door leading to the side/rear of the property.
On the first floor there are four well-proportioned bedrooms including master bedroom with ensuite shower room and stylish family bathroom with three piece white suite including bath with shower complemented by attractive tiled walls. This excellent family home is further enhanced by gas central heating, PVC double glazed window frames, extensive driveway providing off street parking for numerous vehicles and leads to the single garage.
The preferred plot is tucked away offering a degree of privacy within the development, boasting a south facing rear garden which is fully enclosed, (perfect for family pets and young children) and is the perfect place to relax and/or entertain.
Room Dimensions
Entrance Hallway -
W/C-1.91m x 0.95m
Lounge - 4.63m x 3.42m
Dining Room - 3.13m x 3.06m
Kitchen- 4.28m x 2.98m
Utility
Master Bedroom - 3.95m x 3.41m (at widest points)
Ensuite - 2.42m x 0.96m(at widest points)
Bedroom 2 - 4.03m x 2.93m (at widest points)
Bedroom 3 - 2.94m x 2.83m (at widest points)
Bedroom 4- 2.95m x 2.47m (at widest points)
Bathroom- 1.98m x 1.68m (at widest points)
Location
Located off the Gartloch Road via Scalloway Road, in a modern development, Skibo Place, is well positioned within easy reach of Gartcosh Train Station, Gartcosh Primary School and some local amenities whilst the Fort Shopping Centre is only some three miles away. There is also access to the M73 via A752 and Glasgow City Centre is about nine and half miles away by road yet the countryside is virtually on the doorstep providing an out of town living feel.
Home Report Available on Request
EER -C
Viewings Strictly by Appointment.




