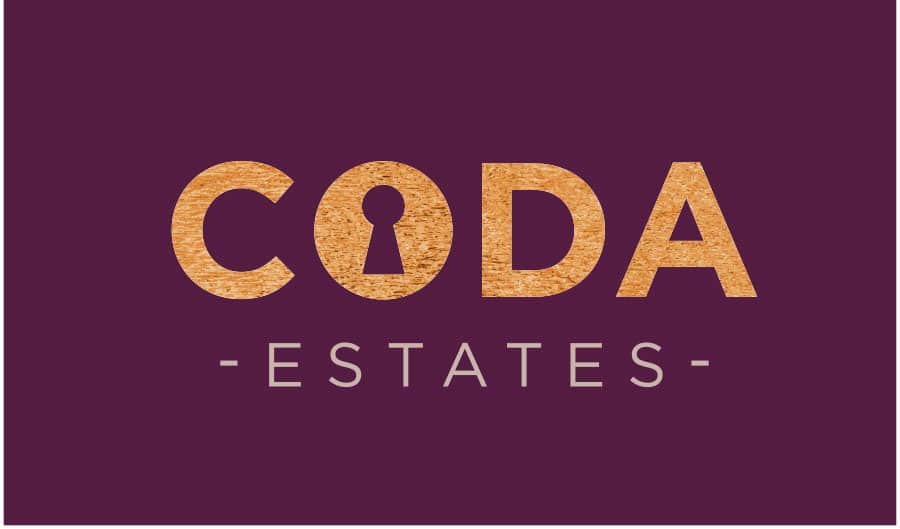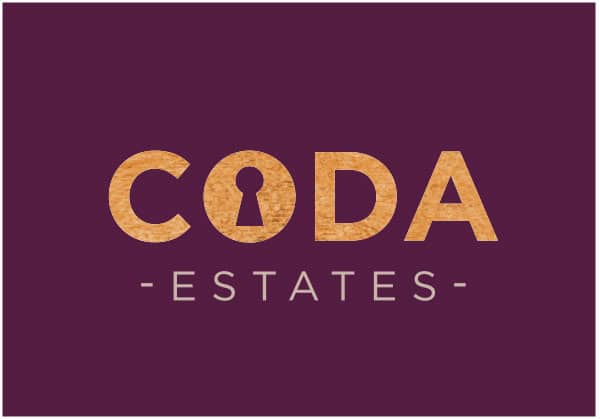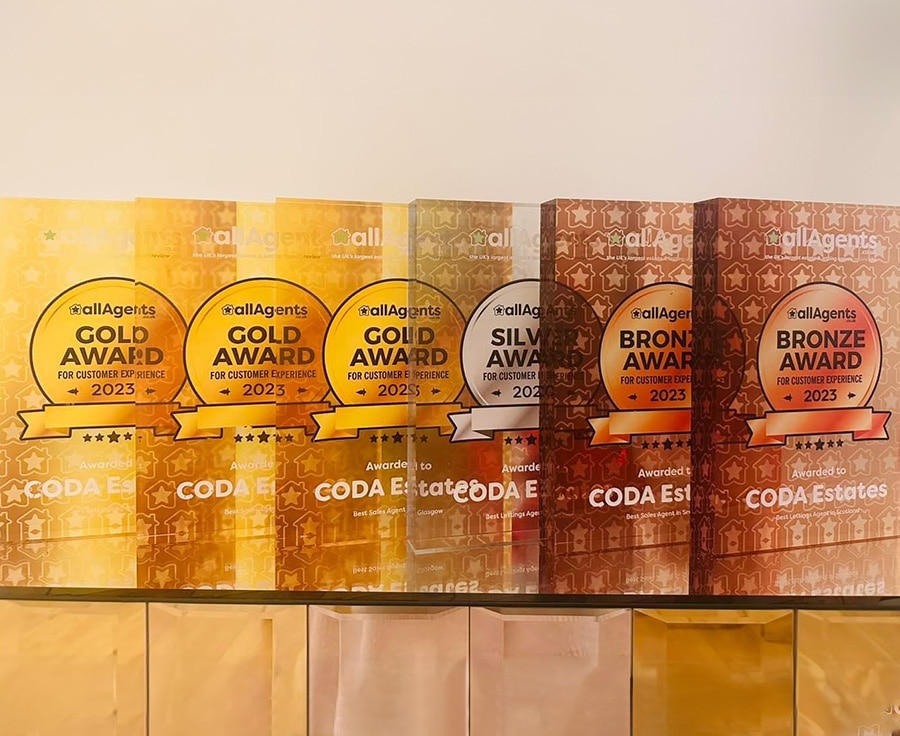Monkton Brae, Chryston, Glasgow
Property Summary
An immediately impressive Miller Home, detached villa which has been significantly improved with the professional conversion to the original double garage space.. The current owners have created a wonderful family home perfectly suited to the rigours of modern family living.
The generous and flexible accommodation comprises attractive reception hallway with doors to all main apartments including formal lounge to the front with feature fireplace, formal dining room with wonderful curved window formation over looking the rear garden, fabulous open plan dining kitchen with a range of wall and base mounted units, a selection of quality integrated appliances, granite work surfaces and French Doors leading to the rear garden. Off the kitchen the owners have created a useful pantry, an ideal space for all avid cooks alike. The double garage was converted in 2019 to provide a substantial family room, suitable for everyday living and the tasteful w/c completes the downstairs
Upstairs there are five bedrooms, four of which are substantial double rooms with bedroom five currently utilised as marvellous dressing room (4 bedrooms have fitted wardrobe storage). The opulent master bedroom is well presented with two windows providing views to the Campsie Fells in the distance. There is also a contemporary style en-suite. Bedroom two also features an en-suite shower room. There is a stylish, recently installed, family bathroom servicing the remaining bedrooms.
In addition the property has gas central heating (new boiler installed 2023) , double glazing and a number of recent home improvements, including :-
All bathrooms recently refitted
New luxury Invictus flooring in lounge, dining and reception hallway
CR Smith new front door (extra security) - new CR Smith french doors in the kitchen
Garage converted 2019 with pantry created off the kitchen
Fabulous storage including extensive loft space with pull down ladder.
Rangemaster Cooker installed.
Expense has not been spared in the landscaped garden grounds, which have been well tended and designed to provide a colourful outdoor space, ideal for relaxing and/or al-fresco dining. There is an extensive mono blocked driveway to the front providing ample off street parking for three vehicles, a decorative wall and attractive topiary shrubs to create that wow factor.
Lounge -3.43m x 5.23m
Dining Room - 3.41m x 2.68m
Family Room - 4.83m x 3.72m
Dining Kitchen - 6.37m x 2.79m
Pantry -2.03m x 2.91m
Master Bedroom - 4.81m x 3.68m
En-Suite - 1.57m x 1.97m
Bedroom 2 - 2.98m x 3.55m
En-Suite - 2.06m x 1.50m
Bedroom 3 - 3.40m x 2.86m
Bedroom 4 - 3.39m x 2.87m
Bedroom 5/Dressing Room - 3.42m x 2.48m
Bathroom - 2.49m x 1.88m
Location
The property, which enjoys fabulous open views to the rear, is ideally placed to benefit from the many amenities found within close proximity. These include a variety of nearby shops catering for all day to day requirements with more extensive shopping available towards either Lenzie or Cumbernauld, as well as schooling at both primary and secondary levels. Public transport facilities including regular bus services and for the commuter there are excellent road links providing easy access to Glasgow City Centre and also to the M8 Motorway network.
Home Report Available on Request
EER - C
Viewings Strictly By Appointment
If you are interested in viewing this property please contact the office directly on 01417751050. If you are planning to sell a property one of our expert valuers shall happily visit your home and provide you with a free valuation and we can discuss our selection of professional selling packages.




