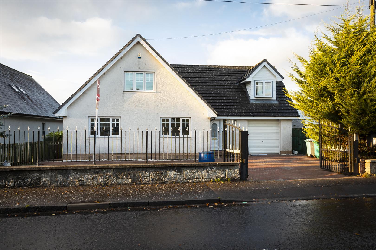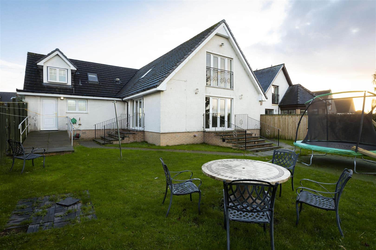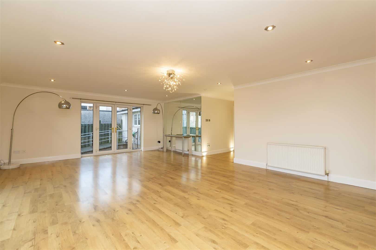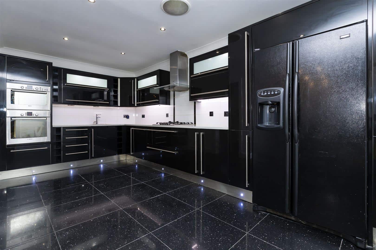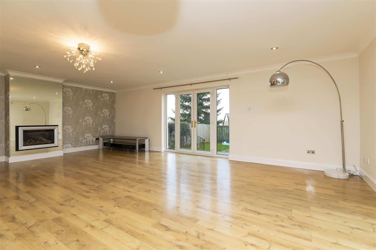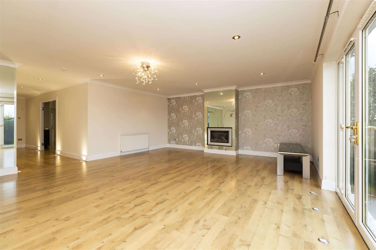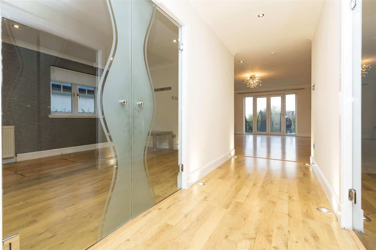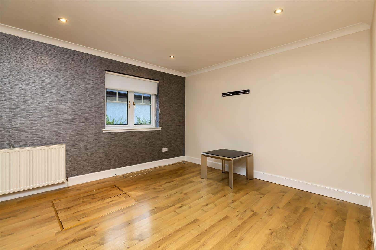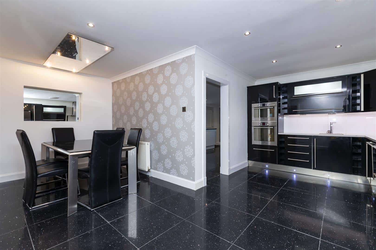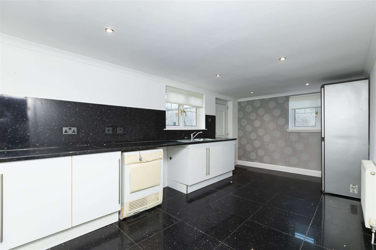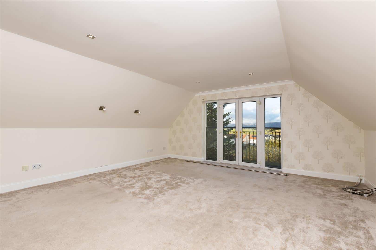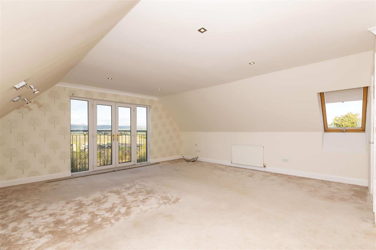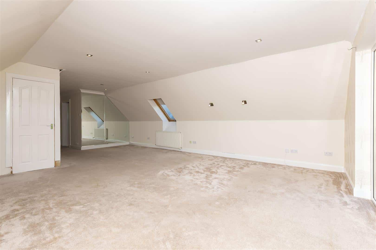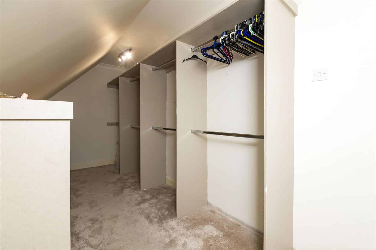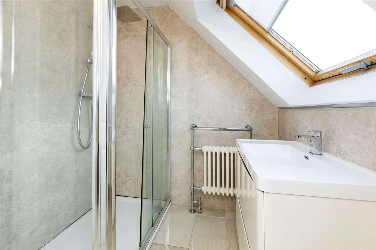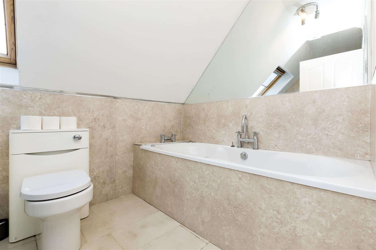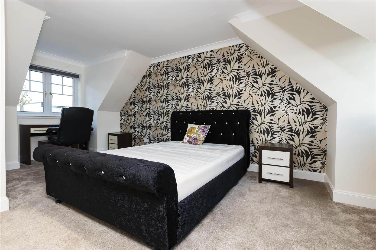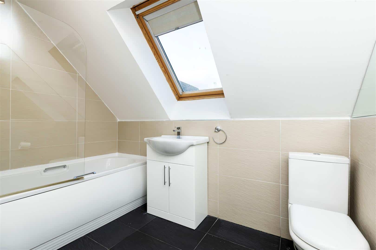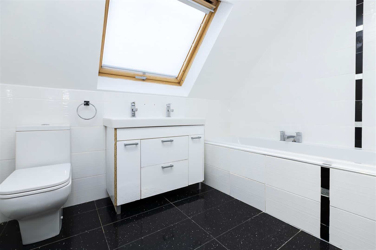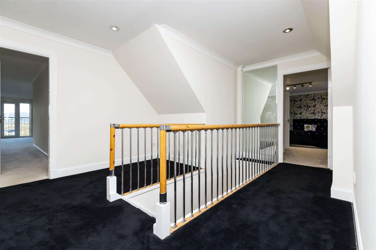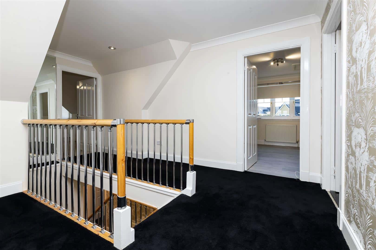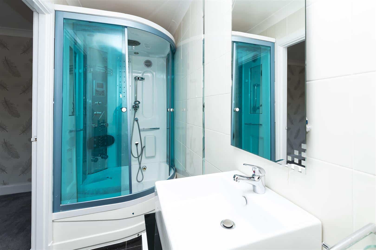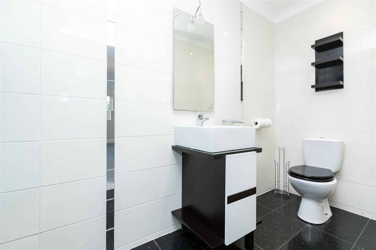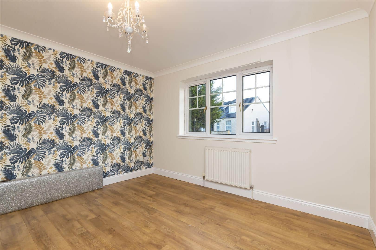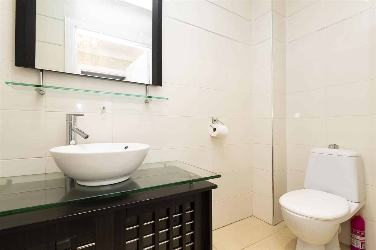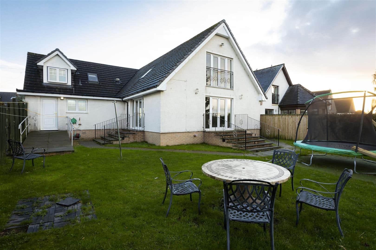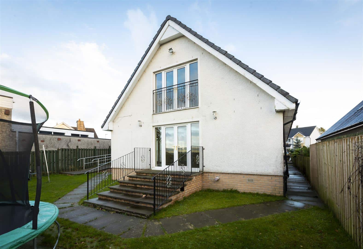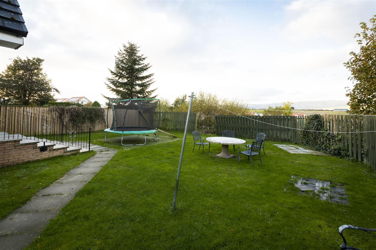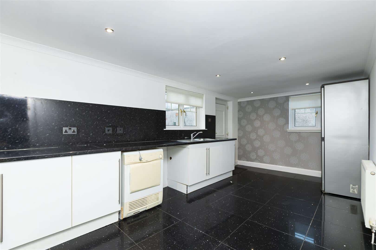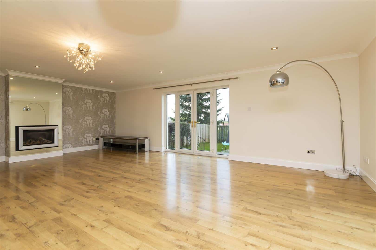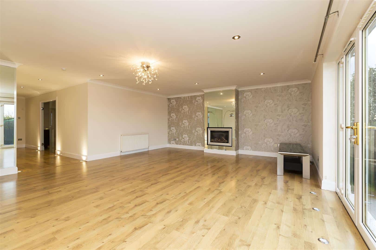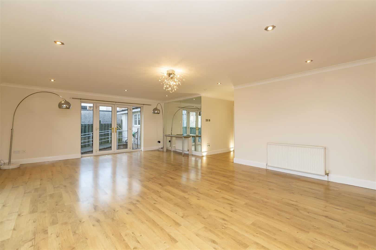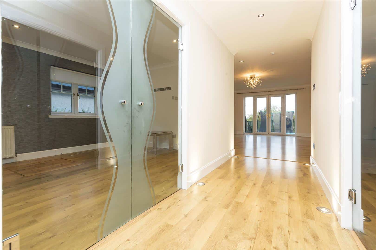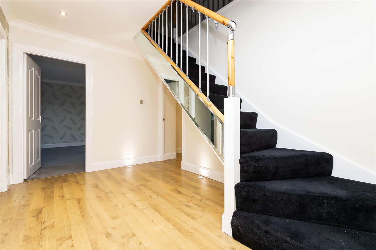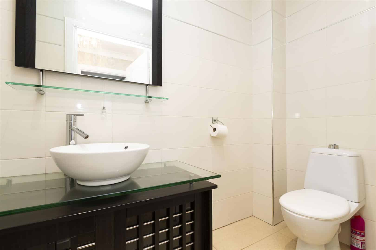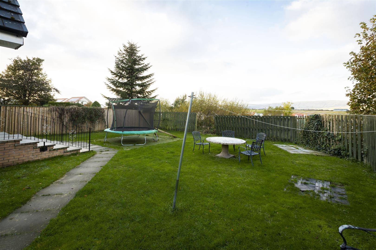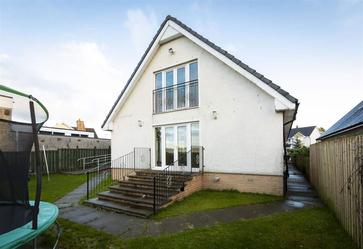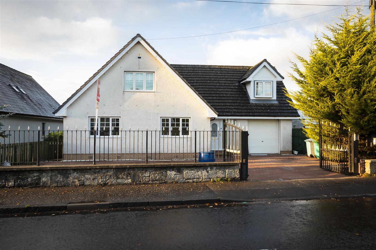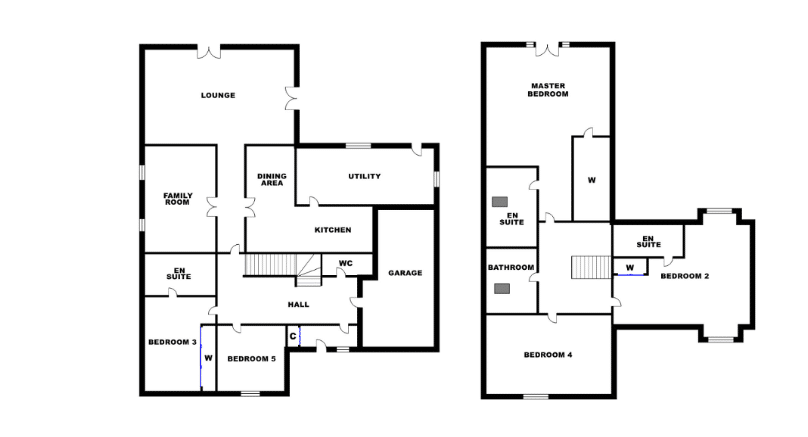Main Street , Chryston
Property Summary
An exceptionally spacious, five bedroomed, detached villa with views to the rear towards the Campsie Fells. The property is well placed within easy reach of all local amenities including primary and secondary schooling.
The attractive front façade illudes the enormity of the property and the spacious family accommodation which lies within. Offering a flexible internal layout that can easily be adapted to suite a wide variety of family requirements, this executive style villa provides an astonishing layout in a convenient location within the village. Viewing is advised for a full appreciation of the overall size, flexibility of accommodation and the superb location.
The internal layout comprises: Entrance porch, welcoming reception hallway, cloakroom with wc, exceptionally spacious lounge with two sets of double doors to the private garden ground and focal fireplace, large family/tv room, l-shaped contemporary dining/kitchen with a number of integrated appliances and adequate storage, very spacious utility room, and two large bedrooms, one of which has an ensuite shower room.
On the first floor there are three further bedrooms including master bedroom suite with Juliet Balcony, a large walk-in wardrobe area and ensuite bathroom and a further bedroom with ensuite bathroom. The home is complete with the family bathroom which comprises a three piece white suite and vanity storage.
This generously proportioned home is further enhanced by gas central heating, PVC double glazed window frames, ample driveway which leads to the integral garage. The front garden has been mainly monoblocked to provide additional parking and the garden to rear is almost entirely lawned with feature patio area and is fenced and fully enclosed.
Room Dimensions
Entrance Porch
Hallway
Formal Lounge - 7.72m x 5.52m
Family Room - 5.70m x 3.53m
Dining Kitchen - 5.82m x 5.33m
Utility Room - 5.66m x 2.83m
Downstairs w/c - 2.70m x 1.05m
Bedroom 4 - 4.75m x 4.05m
Ensuite - 3.65m x 1.20m
Bedroom 5 - 3.60m x 3.10m
Master Bedroom - 10.30m x 5.30m Walk in Wardrobes - 4.65m x 1.85m
En suite - 3.20m x 1.95m
Bedroom 2 - 6.05m x 5.50m
Ensuite - 2.75m x 1.75m
Bedroom 3 - 5.30m x 3.50m
House Bathroom - 2.65m x 2.00m
Home Report Available on Request
EER - C
Viewings Strictly By Appointment
Chryston is ideally located for those who relish the opportunity to enjoy outdoor activities, yet still want to be able to commute across the central belt with ease. Chryston and Muirhead have an excellent range of amenities including local shops, doctors surgery, Bannantynes Health Club and restaurants. Glasgow City Centre can be reached via the upgraded Stepps motorway link in approximately fifteen minutes by car and there is easy access to M8/M80/M73/M74 motorway network and throughout the Central Belt. Schooling can be found locally at both Primary and Secondary levels
Lenzie or Stepps train station is situated a short distance from the house, which both provides links to and from Glasgow Queen Street and Edinburgh Waverley


