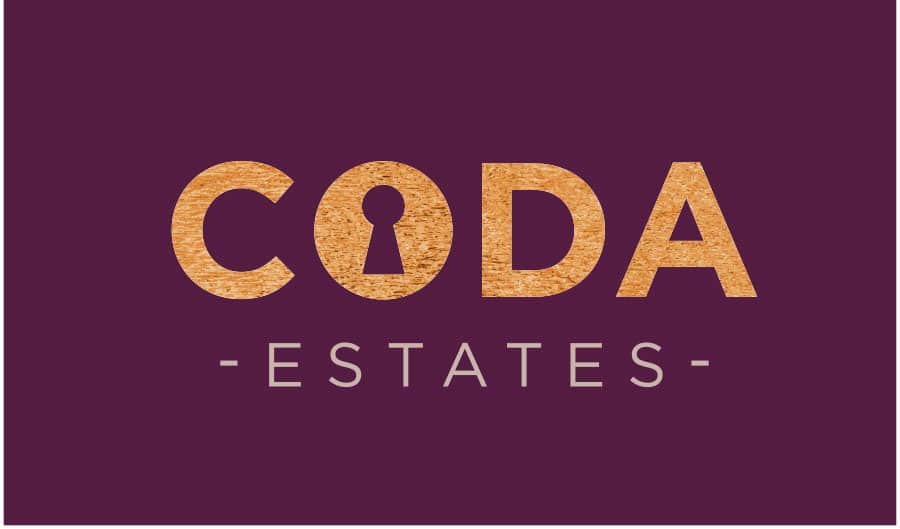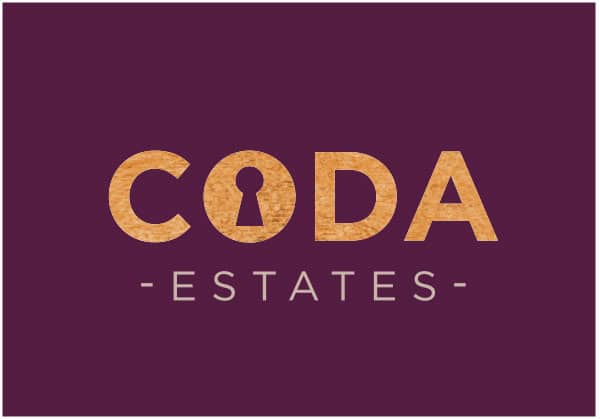Lint Mill Road, Lenzie, Glasgow
Property Summary
Exclusive to the market is this well-proportioned, 3/4 bedroom semi detached family home, located in the Woodilee Village area of Lenzie. This property is within the Miller Homes phase of the development, close to all local amenities. The property is set in a delightful residential area, surrounded by beautiful countryside, with Lenzie train station nearby, which is ideal for those who commute. In addition, Woodilee Village has excellent road links to Glasgow, Stirling and Edinburgh via the M80 and M8 motorways.
Enjoying an excellent position this home offers enviable family accommodation over 2 levels. The present owners have maintained and presented the home to an impeccable standard throughout and early viewing is imperative.
This immaculate property comprises, welcoming reception hallway, spacious family lounge, and contemporary fitted kitchen. The kitchen houses a number of quality integrated appliances, a range of floor and wall mounted units and breakfast bar area. The current owners have converted the original garage to provide an additional large reception room/bedroom. The private garden space is accessed through french doors at the rear of the kitchen. On the ground floor you will also find a very spacious and convenient w/c .
The upper landing gives access to all remaining accommodation. The spacious master bedroom is located to the front of the property with convenient en-suite shower room. There are two further large bedrooms and the bright family bathroom completes the home.
The current owners have invested internally, creating a pleasant and thoughtfully designed interior. The level garden plot is fully enclosed, providing an ideal space for both children and family pets whilst the property also benefits from a private, 2 car driveway.
Room Dimensions
Entrance Hallway
Lounge - 5.06 x 3.13m
Kitchen - 3.40 x 2.40m
Dining Room - 4.90 x 2.26m
W/c - 2.09 x 0.98m
Master Bedroom - 3.55 x 3.46m
En-suite - 2.07 x 1.52m
Bedroom 2 - 2.80 x 2.46m
Bedroom 3 - 2.73 x 2.45m
Bathroom - 2.09 x 1.89m
Location
Home Report Available on Request
Viewings By Appointment
EER - C
Council Tax Band - E
Property to sell? One of our award winning team would be happy to provide you with a free valuation and we can discuss our selection of professional selling packages.




