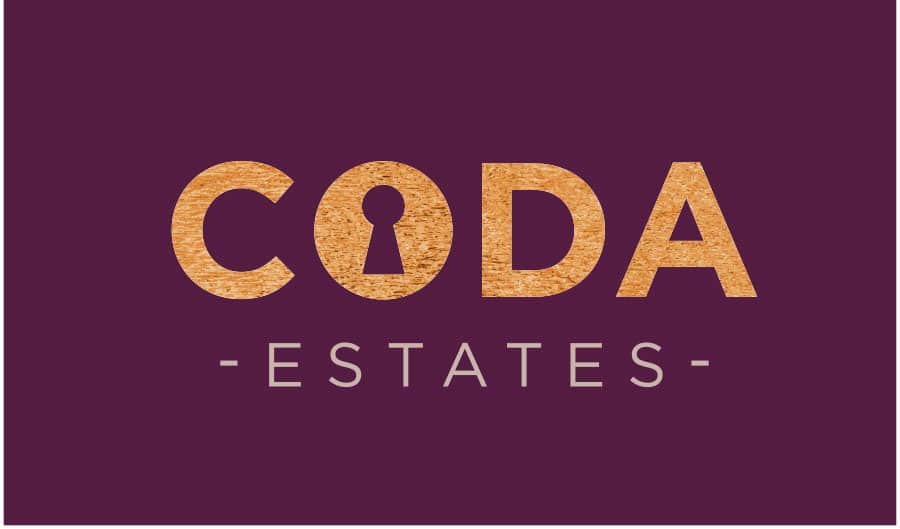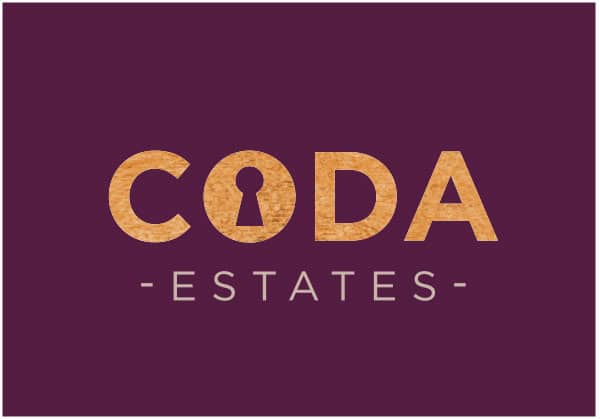Lilybank Avenue, Muirhead, Glasgow
Property Summary
Beautifully presented and extensively upgraded, traditional red sandstone mid-terrace villa, enjoying a cul-de-sac position within what is arguably one of Muirheads most desirable addresses. Located close to all local amenities including the primary and high schools.
This traditional villa has been upgraded and modernised to accommodate the rigours of modern family living whilst retaining elements of the original character so highly sought after in a property of this style.
The accommodation comprises: Entrance porch, entrance hall, tasteful lounge with bay window and decorative fireplace, attractive second reception room (family/dining room), the recently up-graded kitchen is well appointed and immaculately presented, with a range of integrated appliances and useful larder/pantry off. The rear door lead from the kitchen take you to the pristine garden incorporating a patio area and enjoys a good degree of privacy.
On the first floor this a large landing serving three good sized bedrooms. Each bedroom has been expertly styled and the master bedroom boasts fantastic made to measure wardrobe storage. The luxury bathroom is off the half landing and has a three-piece suite with vanity storage, thermostatic shower and chrome towel rail.
This outstanding home is further enhanced by gas central heating, double glazed window frames and gardens to front and rear. There is also vehicular access to the rear with off street parking available, as well as a large detached garage and additional private garden space behind the garage. The garage offers flexibility to any owner and could be developed to provide office space, a workshop or a gym.
Schooling
Lilybank Ave lies within the catchment area for Chryston Primary School, St Barbara's Primary School, Chryston High School and Our Lady's High School in Cumbernauld
Room Dimensions
Vestibule
Entrance Hallway - 4.52m x 2.55m
Formal Lounge - 4.20m x 4.20m
Family/Dining Room - 4.00m x 3.5m
Kitchen - 2.70m x 2.70m
Bathroom - 2.60m x 2.50m
Master Bedroom - 3.90m x 3.00m
Bedroom 2 - 3.70m x 3.20m
Bedroom 3 - 3.50m x 2.00m
Location
The property, which enjoys fabulous views to the rear, is ideally placed to benefit from the many amenities found within close proximity. These include a variety of nearby shops catering for all day-to-day requirements with more extensive shopping available towards either Lenzie, Stepps, Cumbernauld or the Glasgow Fort, as well as schooling at both primary and secondary levels. Public transport facilities including regular bus services and for the commuter and there are excellent road links providing easy access to Glasgow City Centre and to the M8 Motorway network, as well as Gartcosh train station.
Home Report Available on Request
EER - D
Viewings Strictly By Appointment
If you are interested in viewing this property please contact the office directly on 01417751050. If you are planning to sell a property one of our expert valuers shall happily visit your home and provide you with a free valuation and we can discuss our selection of professional selling packages.




