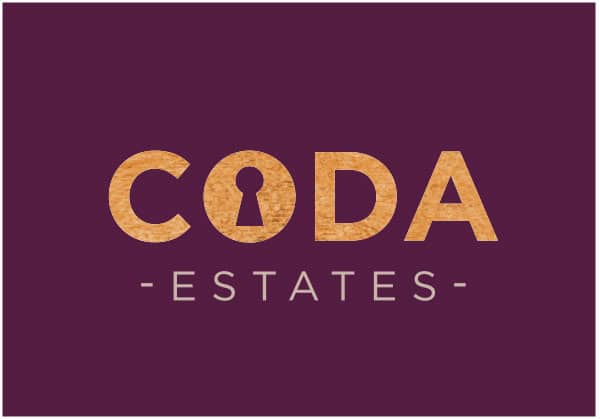Hopepark Drive, Smithstone, Cumbernauld
Property Summary
"The Balmoral" built by Dawn Homes, is a substantial family home, epitomising contemporary living at its finest. Meticulous planning, considerable imagination and acute attention to detail have created one of the most distinguished homes to be found within this prestigious development. Accommodation is over 2 levels offering flexibility to individual family requirements
The front door opens into a broad reception hallway with stairs off to the upper levels. The lounge is a suitably grand apartment (accessed via double doors), with ample proportions and a large picture window to the front. The recently reconfigured kitchen area offers the open plan living space craved by so many growing families. At one end is a stylish fitted kitchen with a range of integrated appliances, including induction hob and wine cooler. The breakfast bar divides the kitchen area from the dining area, the dining area is large enough to host large family gatherings and host dinner events. This open plan area is also big enough for a comfortable family area overlooking the rear garden ground. There are French doors from kitchen accessing the manicured landscaped gardens. Off the kitchen there is a useful utility/laundry area with space for white goods. There is also a useful W.C with Porcelanosa sanitary ware which is a feature in all the bath and shower rooms.
On the upper floor there are four double bedrooms, a further single/home office and the attractive family bathroom. The largest bedroom on this level is a wonderful master suite with in-built wardrobes and a well-appointed en-suite shower room. The second bedroom (guest room) also has a stylish ensuite shower room, and over looks the rear garden. Bedrooms 3 and 4 are both doubles and the remaining bedroom (5) is currently used as the home office. The house bathroom completes the property, is impeccably presented with quality fixtures and fittings and separate shower cubicle.
Externally, the property has an extensive mono-blocked driveway for ample off street parking leading to the double garage with electric doors and EV charging point. The rear of the property has been professionally landscaped, is fully enclosed, ideal for young children and family pets. There is a large patio ideal for relaxing and/or entertaining, with the remainder laid to lawn, surrounded by a selection of shrubs, trees and bushes.
Further benefits of the property include :-
- Solid wooden flooring in he entrance hallway and formal lounge
- High ceilings
Schooling
Hopepark Drive lies within the catchment area form Westfield PS, Holy Cross Primary School, Greenfaulds High School and St and St Maurices High School
Room Dimensions
Reception Hallway - 4.97m x 3.66m
Formal Lounge - 7.22m x 3.51m
Open Plan Kitchen/Dining/Family Area - 7.80m x 5.85m
Utility Room - 2.78m x 1.90m
Downstairs w/c - 2.35m x 1.06m
Master Bedroom - 4.47m x 4.42m
Ensuite - 1.76m x 1.63m
Guest Bedroom - 3.89m x 3.42m
Ensuite - 1.52m x 1.47m
Bedroom 3 - 3.89m x 3.42m
Bedroom 4 - 3.78m x 3.00m
Bedroom 5 - 3.06m x 2.83m
House Bathroom - 3.39m x 1.77m
Location
This luxury property lies within the popular Smithstone District of Cumbernauld and enjoys access to all Cumbernauld's amenities. The new retail park has a good variety of retailers including M&S Food Hall and a large Aldi. There is a Tesco supermarket in nearby Craigmarloch which caters for the majority of everyday needs. High Street shopping is available in Cumbernauld Town Centre. There is access to schooling at primary and secondary levels within Cumbernauld. Transport facilities include a regular bus service to Town Centre and other areas. Recreational opportunities are varied with sporting and leisure facilities all available in and around the Town. The property is within close proximity to Broadwood Loch and Broadwood Stadium. Smithstone is also well positioned for access to the A80 connecting to Central Scotland's motorway networks allowing commuting to Scotland's main centres of business and commerce.
There is also a regular bus service to Croy Train Station where a Park and Ride is also available.
Home Report Available on Request
Viewings Strictly By Appointment
EER - B
CODA Estates provide a free valuation service. If you are considering selling your own home and require any assistance please contact the office on 01417751050.




