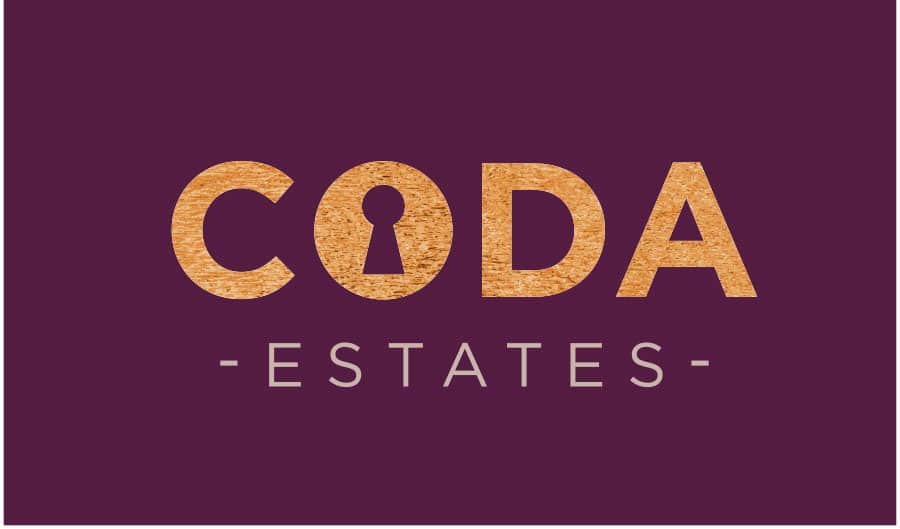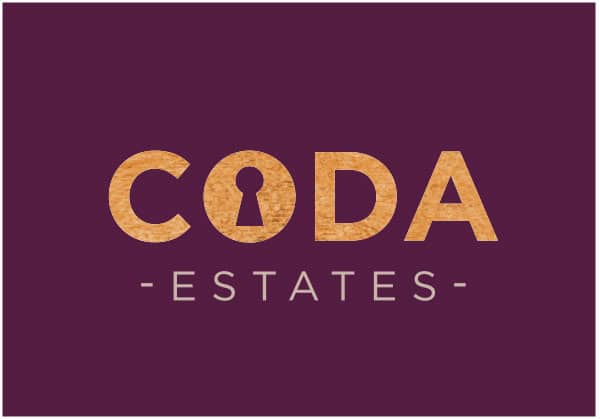Honeywell Drive, Stepps, Glasgow
Property Summary
Generously proportioned modern detached villa enjoys flexible family accommodation over 3 levels. The property is situated within a popular development of Stepps, with ease of access to the M80 which provides routes to Glasgow and Stirling.
This attractive home offers excellent family accommodation that can easily be adapted to suit a wide variety of needs and requirements. The current owners have also converted the original garage to provide an additional reception room. The bright, well-planned accommodation comprises: Entrance Hall with wc, generously sized Lounge with French doors to the rear, Dining Room, additional family room, Fitted Kitchen and separate Utility. On the first floor are three well-proportioned Bedrooms including Master Bedroom with Ensuite shower room and wardrobe/dressing area and Family Bathroom. The upper floor has a further two double bedrooms, one with ensuite and fitted wardrobes. The property is further enhanced by Gas central heating, PVC double glazed window frames, Monobloc driveway and a well tended rear garden which enjoys a good degree of privacy.
Room Dimensions
Lounge - 4.80m x 4.60m
Dining Room - 5.35m x 2.60m
Family Room - 3.29m x 2.91m
Kitchen - 4,75m x 2.89m ( at widest point)
Utility - 1.75m x 1.62m
Cloakroom - 1.55m x 01.00mm
Master Bedroom - 4.61m x 3.99m (at widest point)
Ensuite - 2.62m x 1.55m
Bathroom - 2.71m x 2.20m
Bedroom 2 - 4.10m x 2.64m
Bedroom 3 - 3.55m x 2.75m
Bedroom 4 - 3.92m x 3.06m
Ensuite - 2.40m x 1.75m
Bedroom 5 - 5.20m x 2.62m
Location
Honeywell Drive is a delightful street with a selection of impressive villas. Stepps has an excellent range of amenities including local shops and within close proximity of the mainline railway station. Glasgow City Centre can be reached via the new Stepps motorway link in approximately ten to fifteen minutes. There are some excellent, well quoted Primary and Secondary Schools within the area including Stepps Primary School, a local tennis club, bowling club and a number of quality golf courses within the near vicinity.
Home Report Available on Request
EER - C
Viewings Strictly By Appointment
CODA Estates provide a free valuation service. If you are considering selling your own home please telephone 0141 775 1050.




