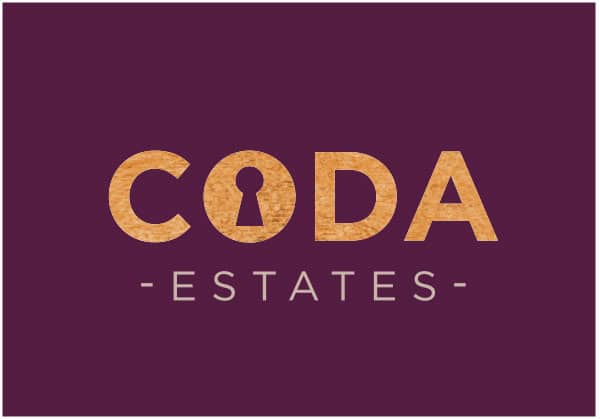33 Laurel Avenue
Property Summary
A particularly impressive semi-detached villa with full storey extension and integral garage. The property occupies one of Lenzie's more favoured tree- lined addresses, positioned off Kirkintilloch Road.
The current vendors have maintained and presented this fine family home to an exceptional specification throughout, making early viewing essential.
The house boasts generous room dimensions and offers flexible accommodation for modern family living. The accommodation comprises welcoming reception hallway which provides access to the open plan lounge, kitchen, dining area and downstairs shower room. A side door in the kitchen leads out onto the rear gardens and there is a back door allowing access to the garage.
The spacious lounge is a most inviting reception room with front facing window and focal fireplace. The open plan kitchen/dining area has been reconfigured and extended, displaying a range of units with a full complement of appliances, looking out onto the rear gardens. The patio door opens to the manicured gardens beyond. On the ground floor you will also find another substantial room located to the front of the house, which could be used either as bedroom number 4 or as a further reception room. The stylish fully tiled shower room completes the ground floor accommodation.
The upper floor extension encompasses a substantial master bedroom suite with front and rear windows.There are two further large double size bedrooms and an attractive family bathroom with separate walk-in shower cubicle
Further benefits include, a gas central heating system, double glazed windows, new roof on the main house 2019, re-rough cast 2019 and adequate storage including loft space. The integral garage is much larger than an average single garage. There is space within the garage for additional storage in the loft area. The gas combi boiler is housed in the garage.
The property is set in a most magnificent garden, beautifully stocked with a wealth of shrubs, plants, bushes and trees. The gardens feature a small pond and well prepared lawn with mature, colourful herbaceous border and patio areas. The garden is secure for children and dogs and is screened from neighbouring properties by mature trees, fence and hedging, thereby offering a high degree of privacy.
Room Dimensions
Reception Hallway
Lounge - 4.44m x 4.00m
Dining Kitchen - 9.30m x 2.85m
Dining Room/Bedroom 4 - 5.33m x 2.91m
Master Bedroom - 6.86m x 5.30m
Bedroom 2- 4.09m x 3.49m
Bedroom 3 - 3.66m x 3.37m
Shower Room (downstairs) - 1.75m x 1.73m
Bathroom (upper) - 2.60m x 1.80m
Location
Schooling: Catchment area for Lenzie Meadow Primary, Holy Family Primary, Lenzie Academy and St Ninians High School.
Amenities: The property is a just a short walk to local shops, Lenzie train station, well reputed local primary and secondary schooling and the village cross. Lenzie also offers various leisure facilities including a golf course, tennis courts, bowling club and is a short walk to Kirkintilloch Leisure Centre. The property is perfectly positioned for all the village amenities.
Transport Links: Lenzie is conveniently placed within easy reach of Glasgow city centre and Edinburgh. Lenzie train station is within a two minute walk away which offers a regular line to Glasgow Queen Street in 9 minutes and Edinburgh Waverley in approximately 30 minutes. Just a short drive is the new link road leading to the M80 connecting to the main M8 motorway with links across central Scotland. There is also a regular bus route to Glasgow city centre and neighbouring villages.
Home Report Available on Request
EER - C
Viewings: Arranged by appointment, to confirm please call 0141 775 1050.




