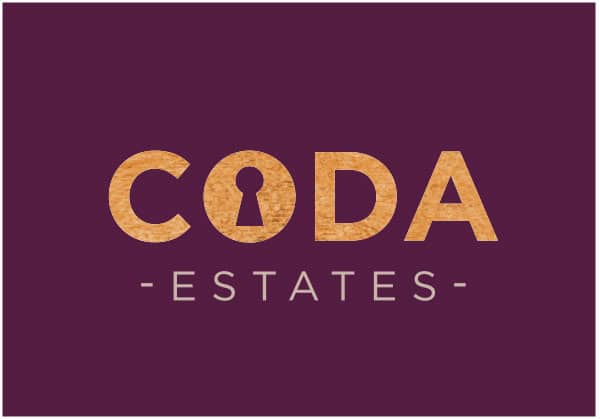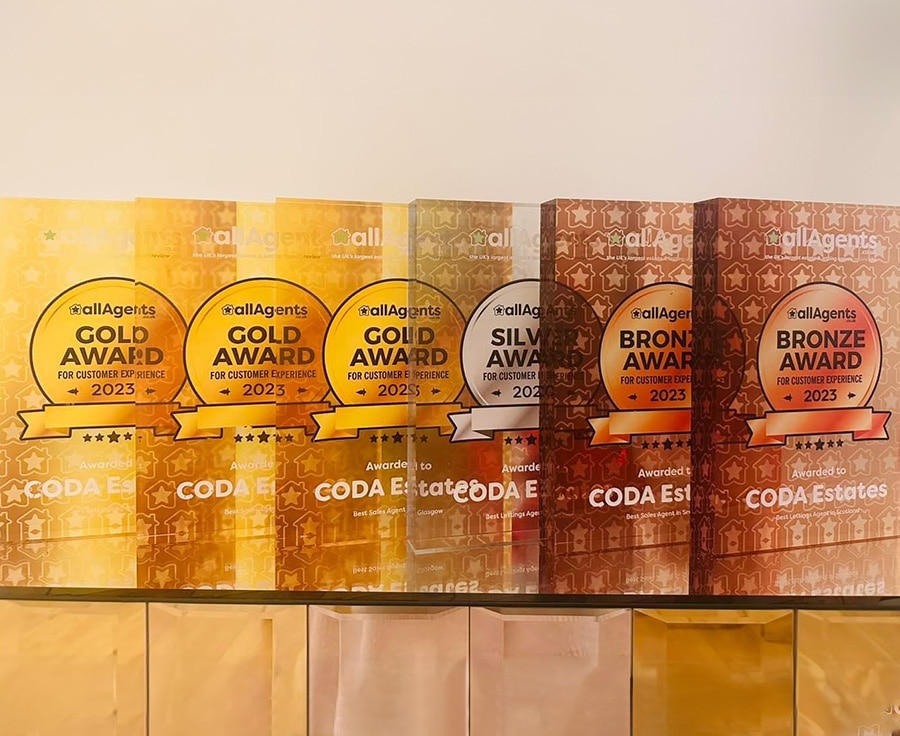Watermill Avenue, Lenzie, Glasgow
Property Summary
In immaculate condition throughout, this linked detached villa offers spacious family accommodation in the perennially popular location of Lenzie. It is conveniently situated close to all local amenities including local shops, good public transport links to the surrounding areas and excellent schooling. The neighbouring town of Kirkintilloch is only a short drive away and boasts a further host of amenities including leisure centre, marina, supermarkets and a range of popular bars and restaurants. In addition to this, there are excellent road links close by giving easy access to Glasgow City Centre and the Central belt motorway network system.
The property, which benefits from having gas fired central heating and double glazing, has an integral garage with front driveway. Below the garage is a large storage area with shed and access to the rear gardens. The grounds have been thoughtfully laid out with, to the front and side, planted beds with railway sleeper retention and chipped areas, for a low maintenance yet visually appealing aesthetic. The rear gardens are enclosed by timber fencing and are beautifully laid out to incorporate a slabbed sitting area, lawn, barked planted area and a raised, partially enclosed, decked area which can be accessed directly from the master bedroom. The main door of the property leads to an upper level reception hallway with timber banister around stair head, cloakroom and access off to all of the upper accommodation. To the rear of the property is the spacious lounge with a large panoramic window overlooking the gardens and woodland area beyond. Also with garden views is the dining room which forms part of an open plan style kitchen. The beautifully appointed kitchen fitted extensively with gloss white base and wall mounted storage units and butchers block work surface areas incorporating inset stainless steel sink unit with tiled splash backs. Integral to the kitchen is a double electric oven, microwave, gas hob, hood, dishwasher, fridge and freezer. The shower room, to the front of the property, is front facing with a white three piece suite, tiled walls, tiled flooring, glazed shower compartment and overhead spot lighting. The carpeted stairway from the upper hallway leads to a lower level hallway with two fitted cupboards and access to the property's four bedrooms. The Master bedroom, bedrooms 2 and 3 are all garden facing double bedrooms with fitted wardrobe units. The master bedroom also affords french door access direct to the raised timber decking area. Bedroom 4, to the front of the property, also benefits from fitted storage. Also front facing is a utility room with under stair cupboard and fitted base storage units and work surface area incorporating inset stainless steel sink unit with tiled splash back. The internal accommodation is completed by a front facing, well appointed, bathroom fitted with a three piece white bath suite, tiled walls, tiled flooring and a curved glazed shower screen.
ENTRANCE HALLWAY
LOUNGE - 4.87 x 3.79m
KITCHEN - 6.82 x 3.65m
MASTER BEDROOM - 3.63 x 2.94m
BEDROOM 2 -3.17 x 2.83m
BEDROOM 3 - 3.03 x 2.71m
BEDROOM 4 - 2.66 x 2.43m
BATHROOM - 2.25 x 1.95m
SHOWER ROOM -1.94 x 1.88m
UTILITY ROOM - 2.25 x 1.95m
Home Report Available on Request
EER - C
Council Tax Band - F
If you are interested in viewing this property please contact our offices direct on 01417751050. Property to sell? One of our expert team would be happy to provide you with a free valuation and we can discuss our selection of professional selling packages.




